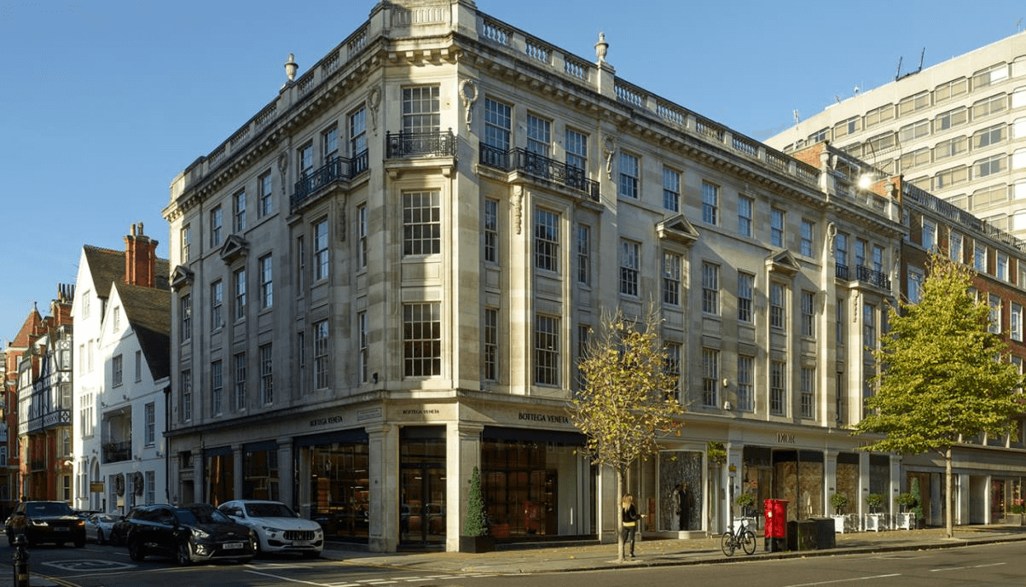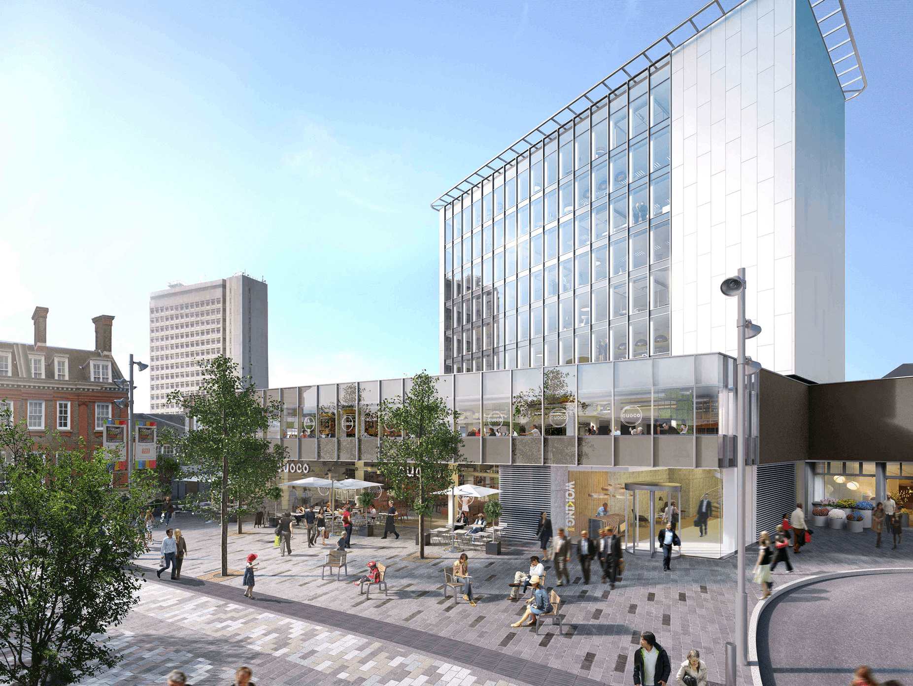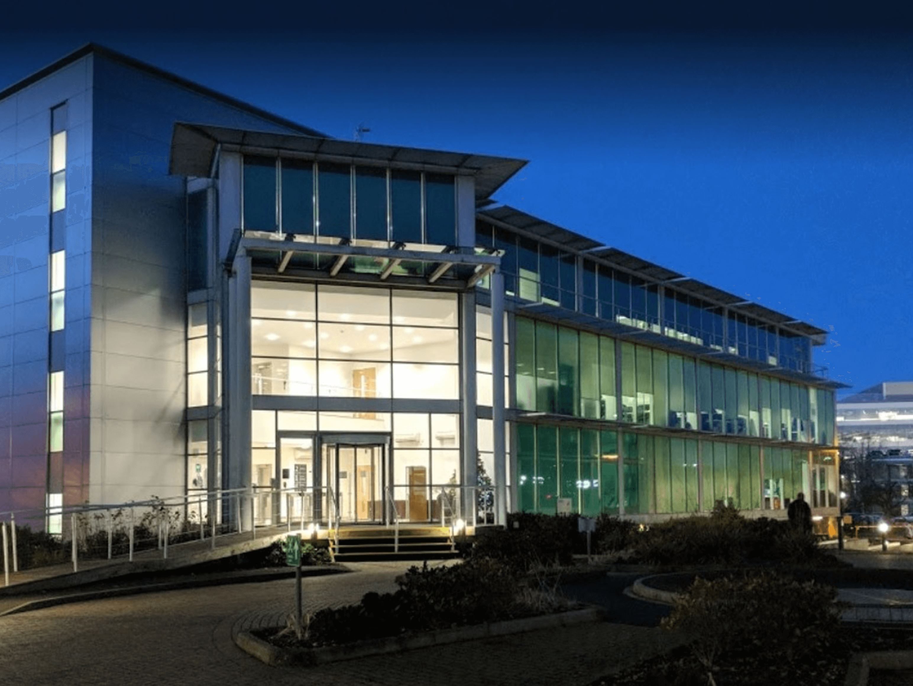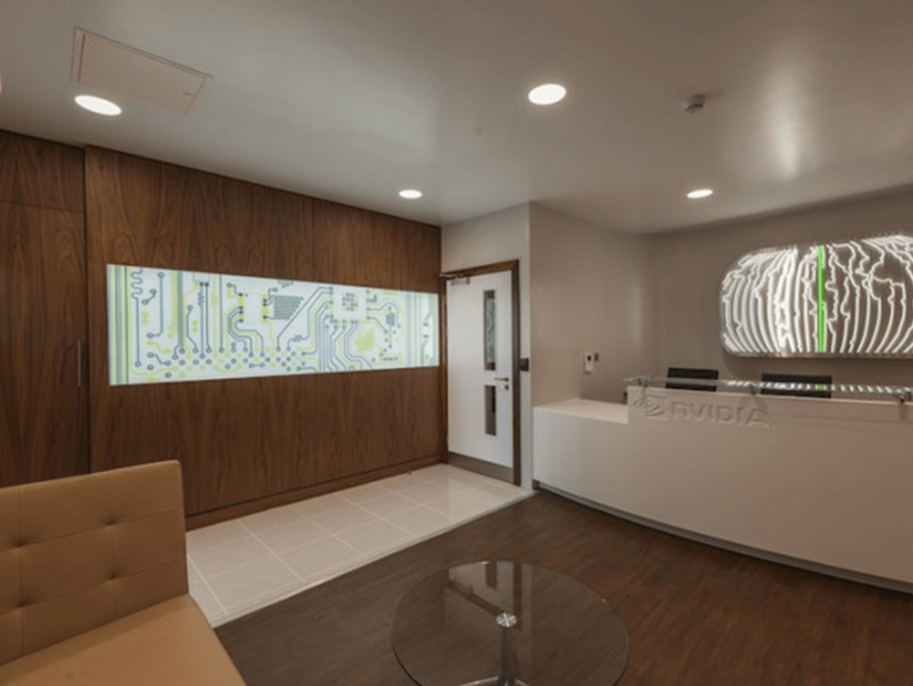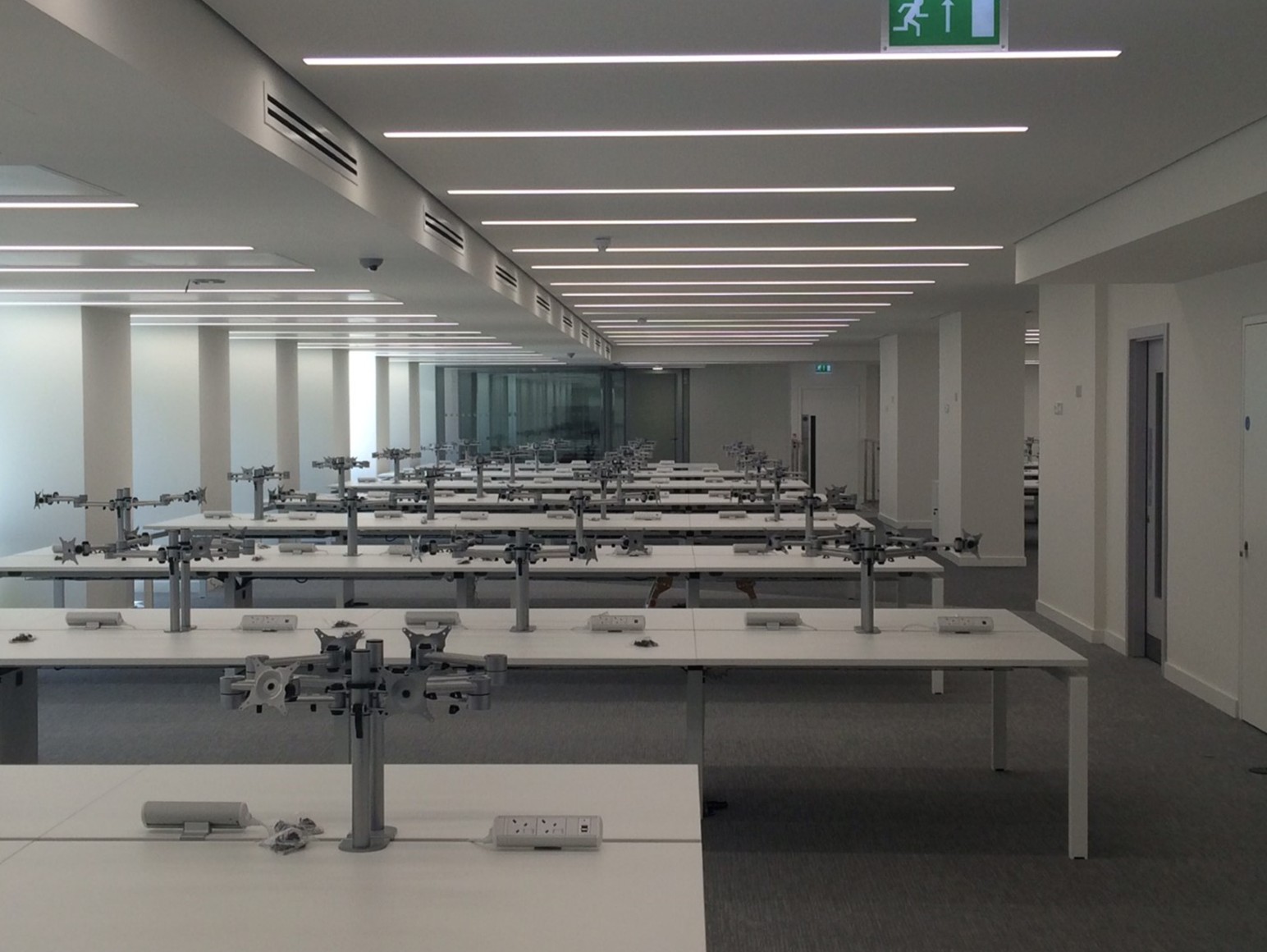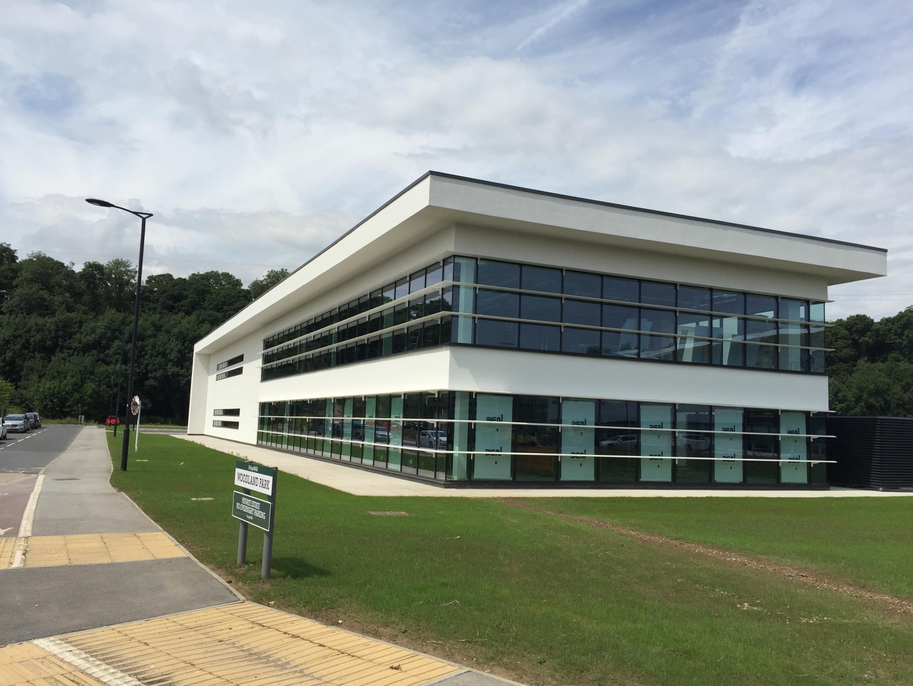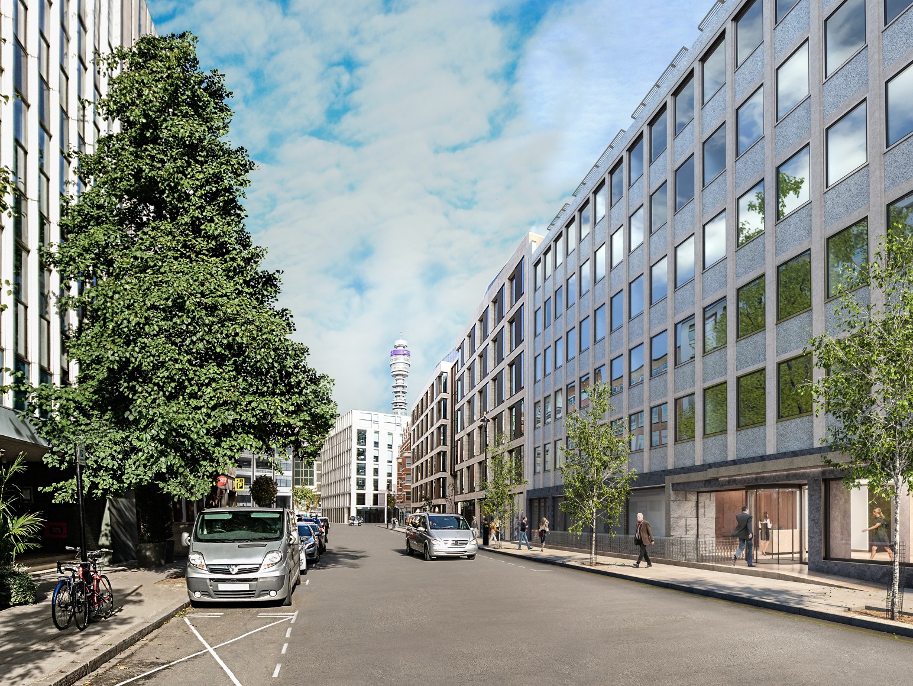30-33 Sloane Street
Project: 30-33 Sloane Street
Location: London
Client: Cadogan Estates
Architect: PDP
Services: MEP, VT, Energy
Cadogan Estates have appointed PSH as part of the design team to refurbish and redevelop 30–33 Sloane Street with an approach that fully complements the existing and surrounding architecture. The development is situated on the prestigious, internationally recognised Sloane street, 800m from Sloane Square and 300m metres down from Knightsbridge tube station. The Kensington and Chelsea site also incorporates 2 Hans Crescent and the ground floor of 49 Pavilion Road.
The façade is to be retained as the site is demolished. This will enable the design team to deliver high quality retail and office space. A top floor restaurant will also be realised by reconfiguring and adding a floor.
The MEP design has been focused on efficient use of plant space, well planned services distribution, and particularly energy efficiency. The offices will achieve BREEAM ‘outstanding’ and the restaurant and retail will achieve BREEAM ‘excellent’. 30-33 Sloane Street will also achieve a 5-star NABERS rating and the development’s UKGBC NZC Framework target.
Other Commercial Projects
© Copyright 2025 - PSH Consulting Ltd
Website Designed & Developed by LaserLines Creative.