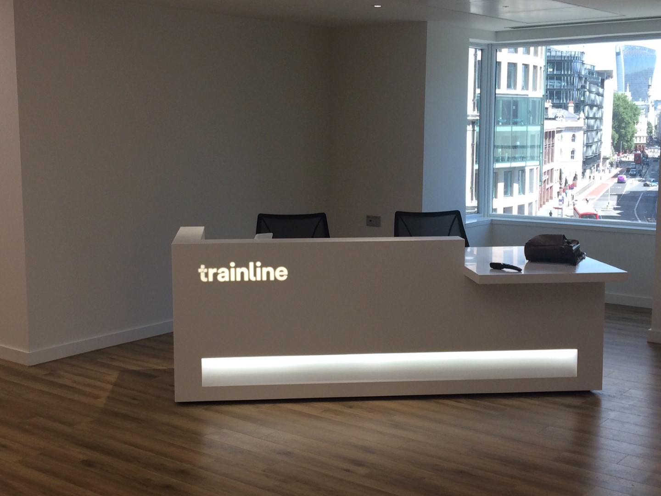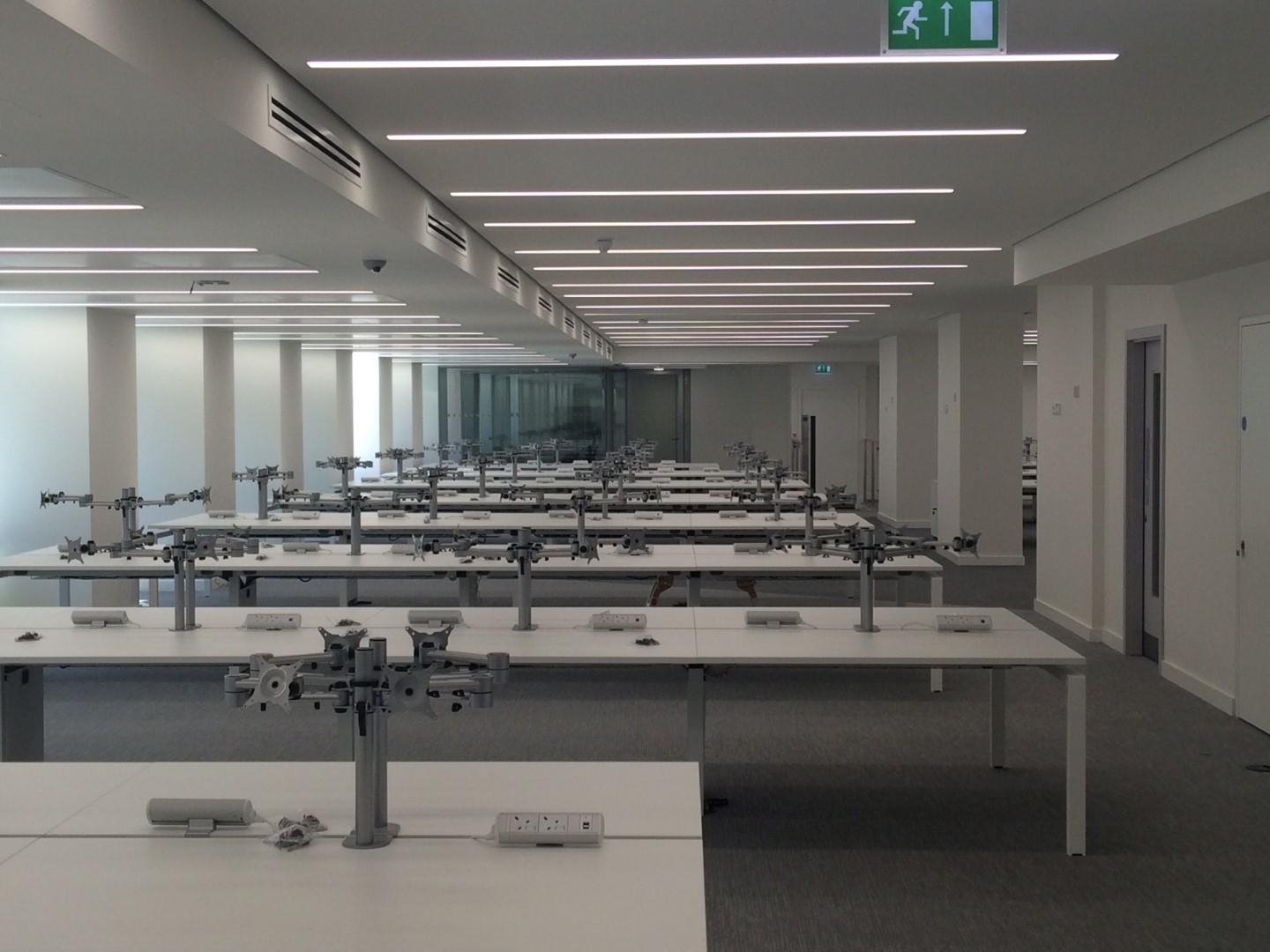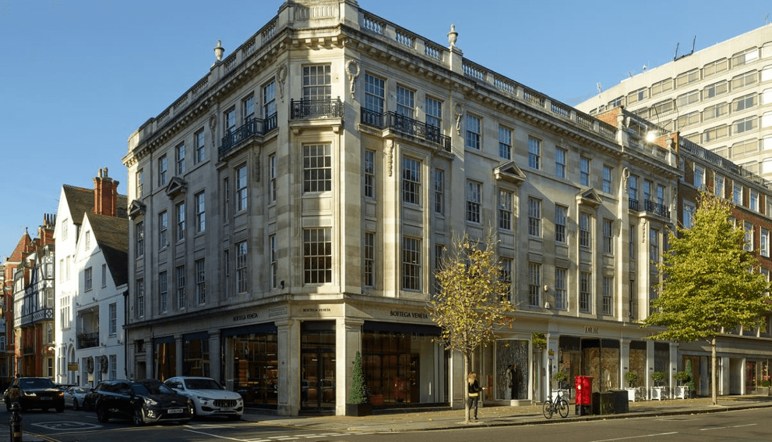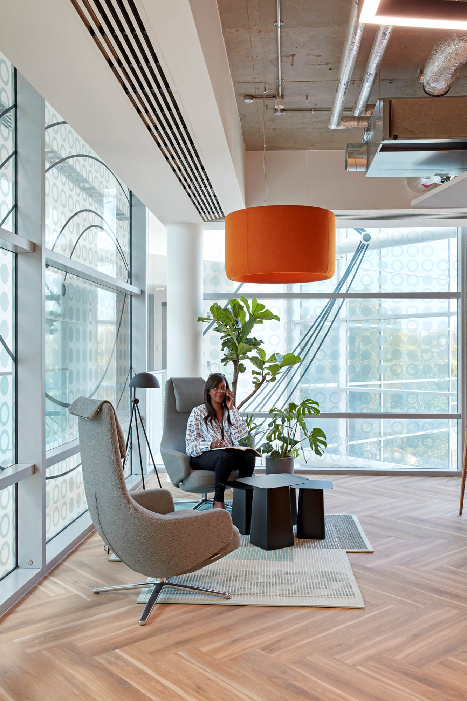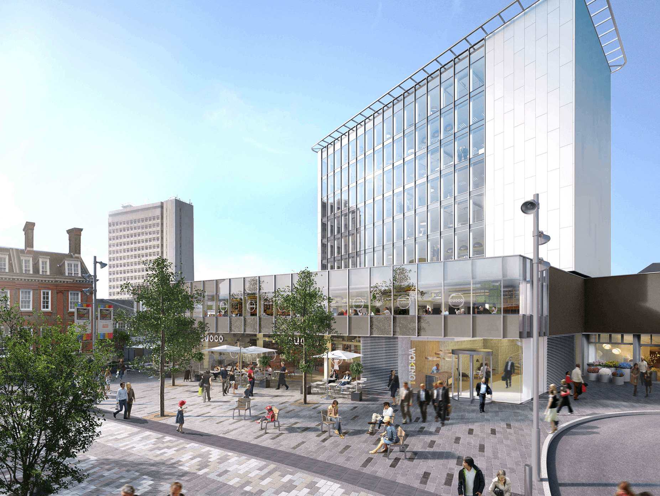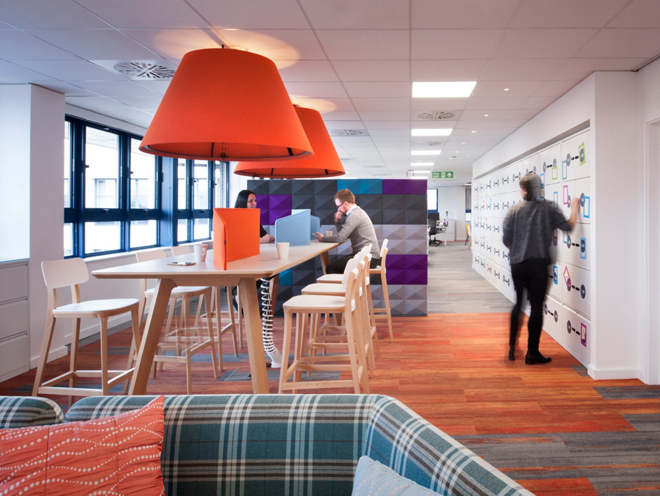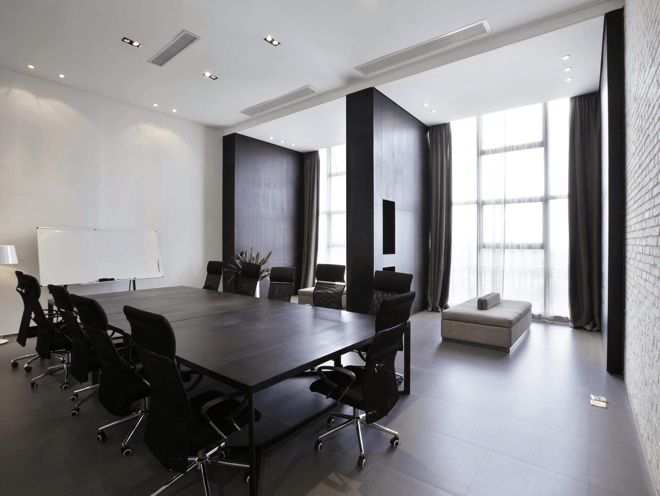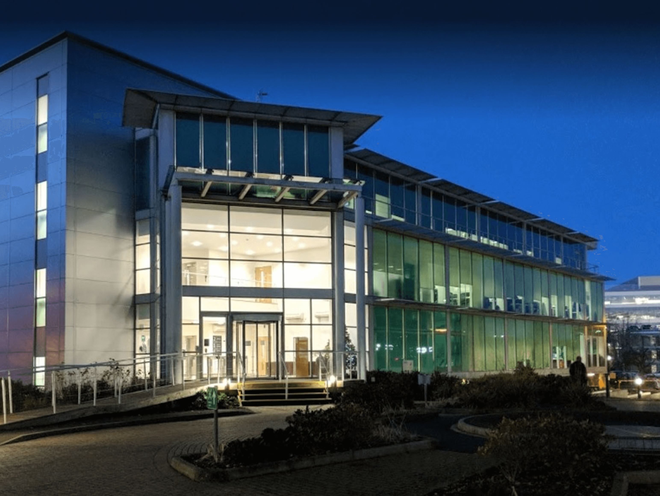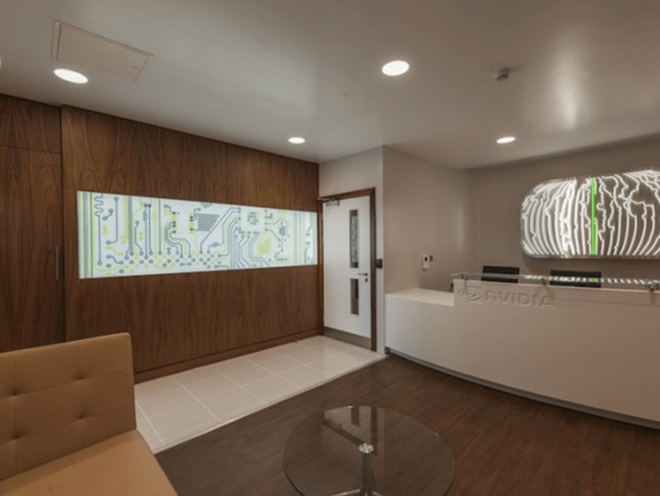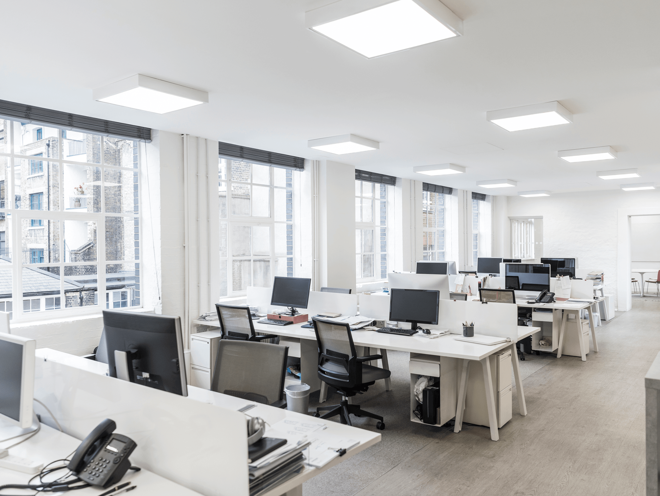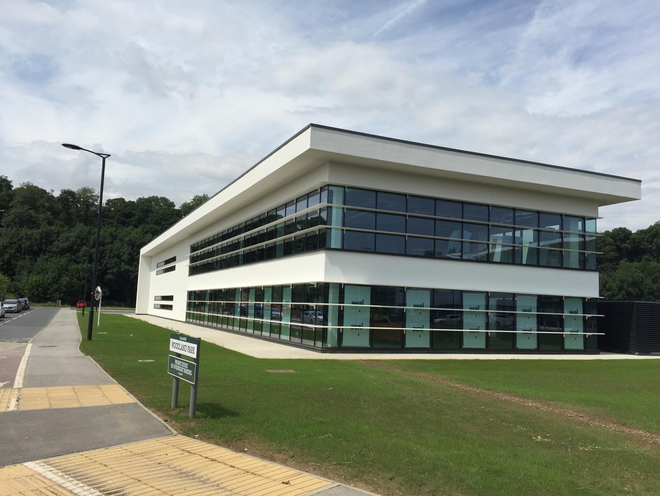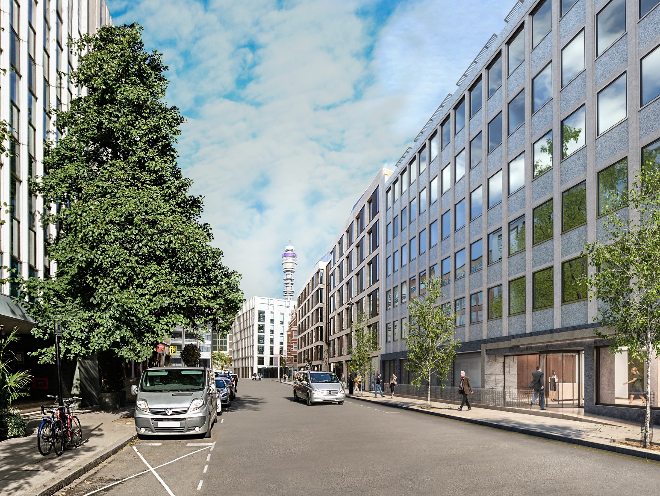Trainline.com Headquarters
Location: 120 Holborn, London
Client: The Trainline
Architect: Realys
Services: MEP
This project involved converting the existing Cat A building (basic coverage of mechanical and electrical services, suspended ceiling, raised floors and very basic decoration) to a Cat B building (a bespoke design of the environment which leads to a fully working office environment which is ready for occupants).
The c. 37,000 sq.ft. headquarters has a large flexible communal workspace, with multiple meeting rooms, large open office areas kitchen and tea point areas. New air conditioning and plumbing works were completed and the existing lighting and fire alarm systems were upgraded to match the new layout. In addition, they required a highly resilient comms room with downflow air conditioning and leak detection for their servers. This included N+1 redundancy and UPS backup.
We were appointed as MEP consulting engineers and our duties included surveying the existing infrastructure, providing design recommendations as well as checking contractor design proposals and drawings.
Throughout installation and on completion we completed numerous site visits to ensure that the work was completed to our specifications and standards.
Other Commercial Projects
© Copyright 2025 - PSH Consulting Ltd
Website Designed & Developed by LaserLines Creative.