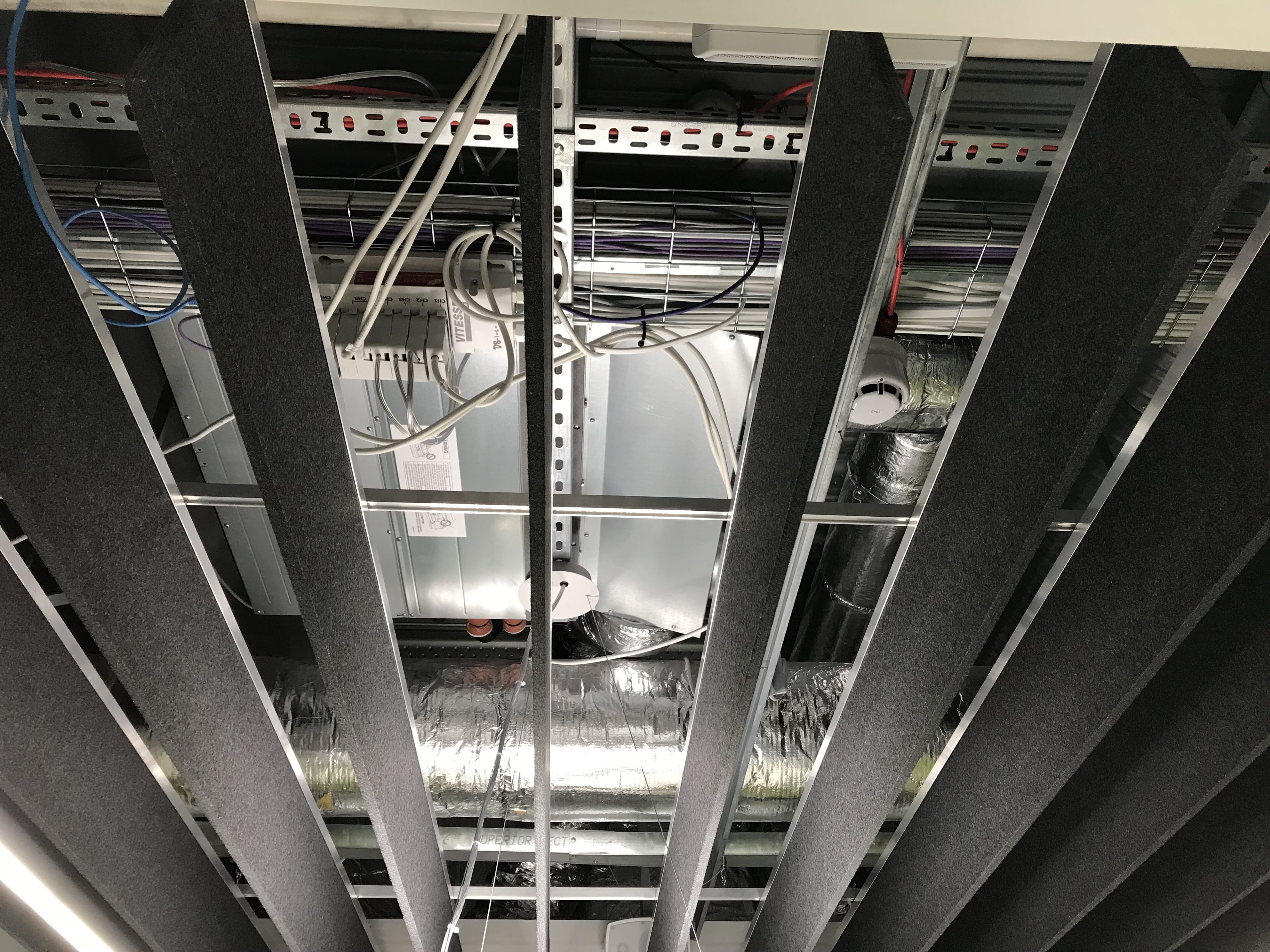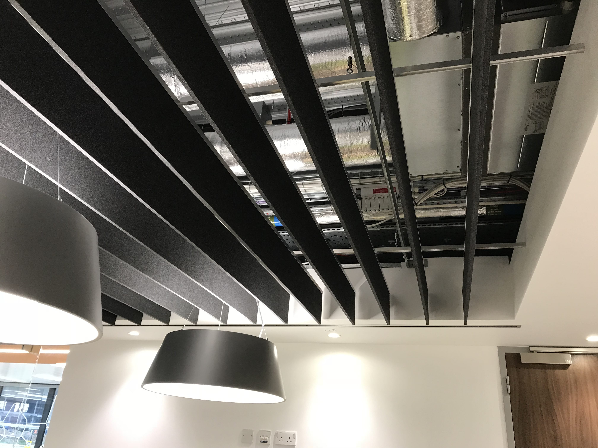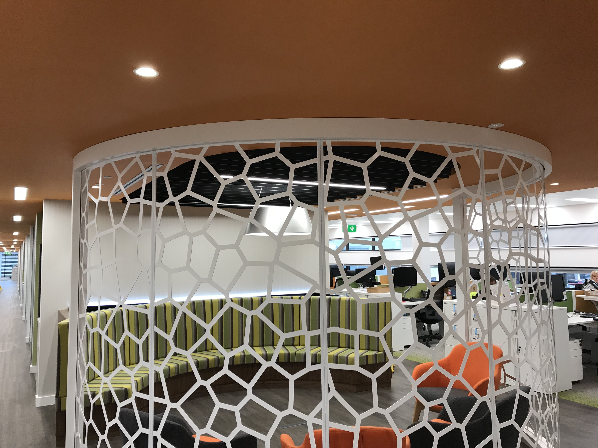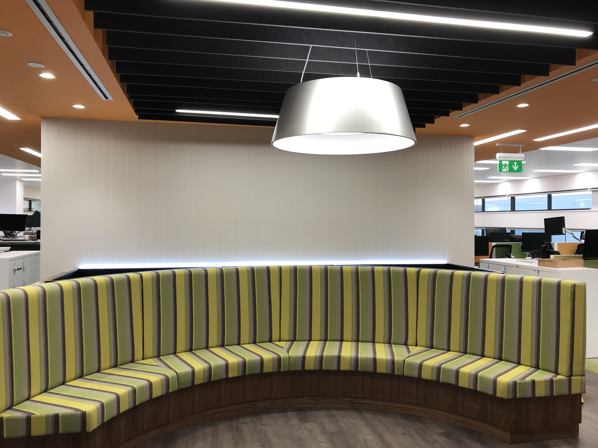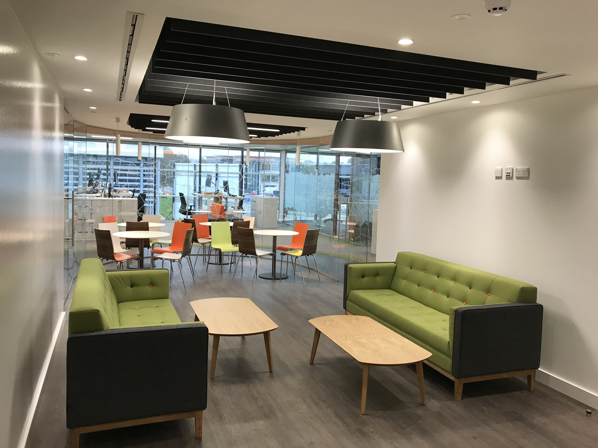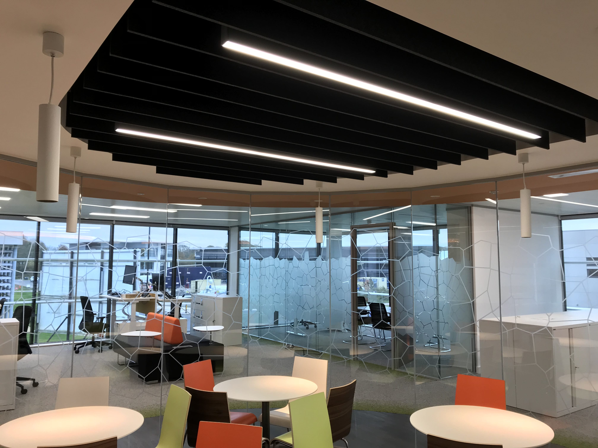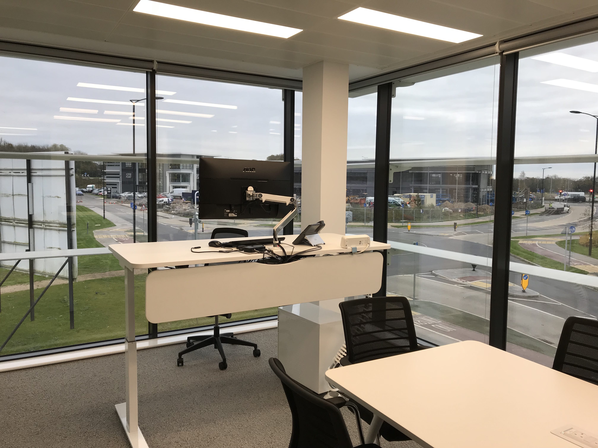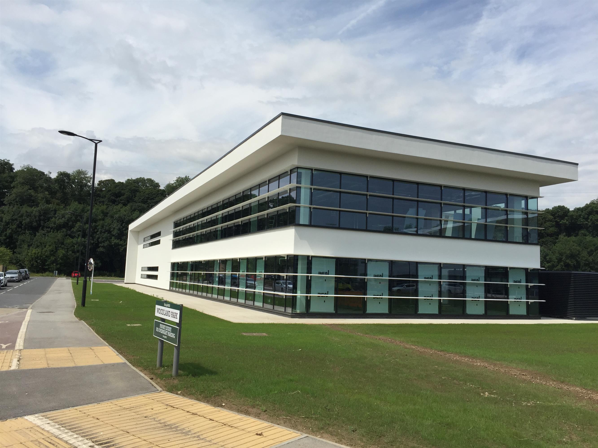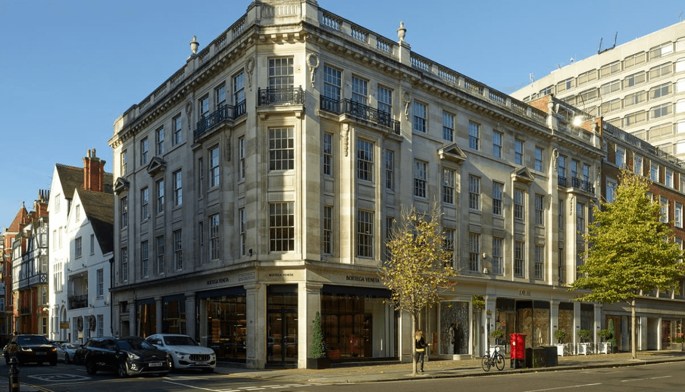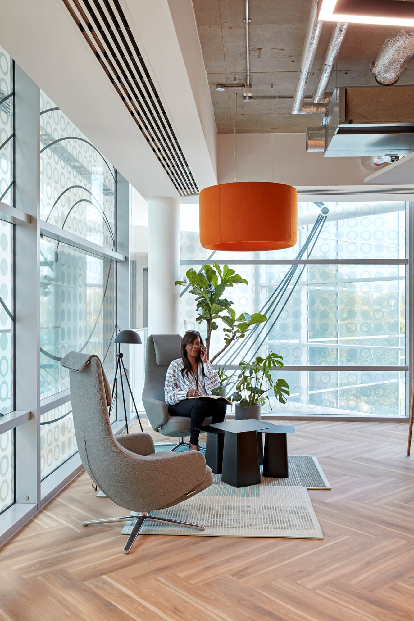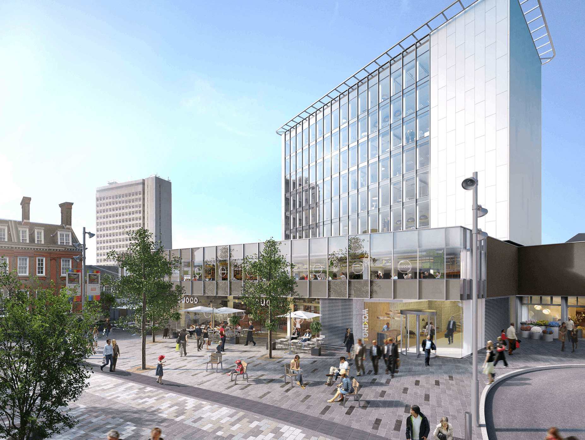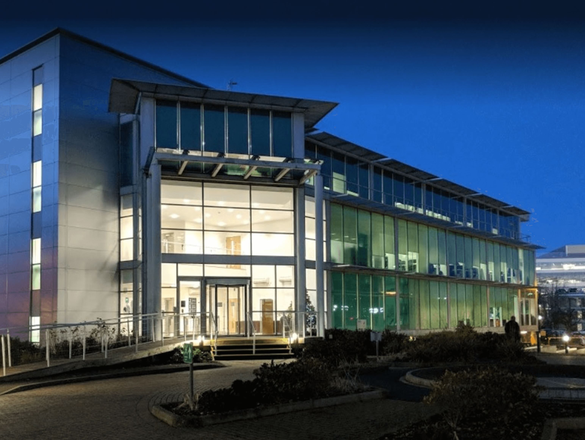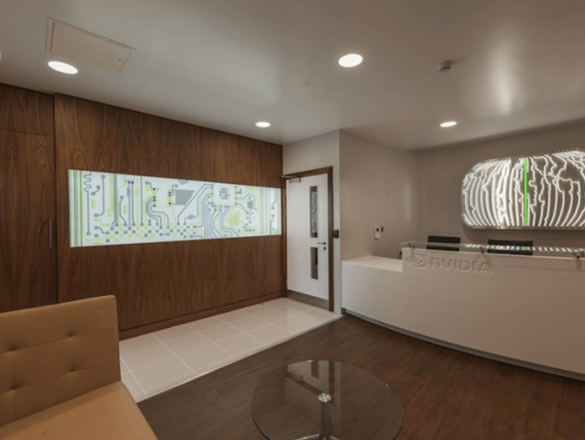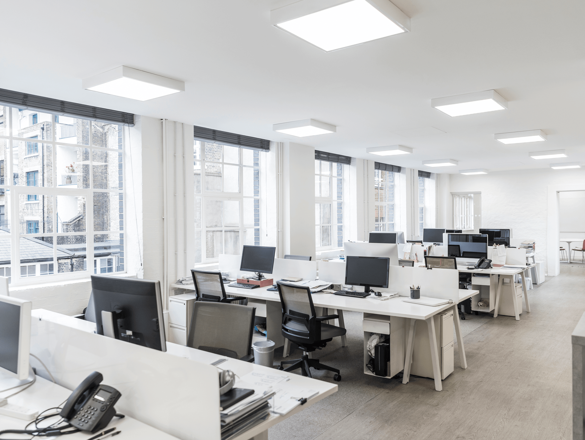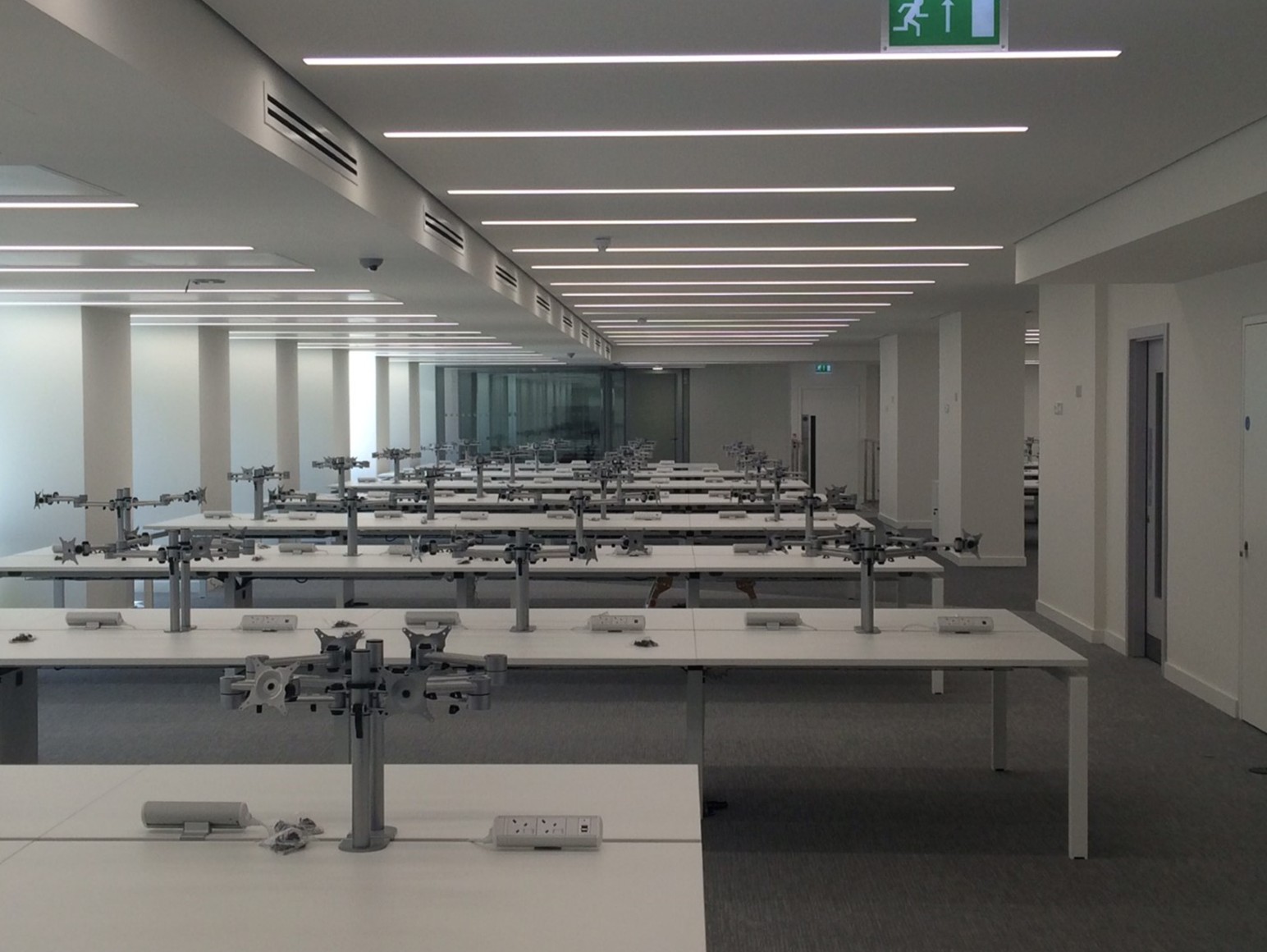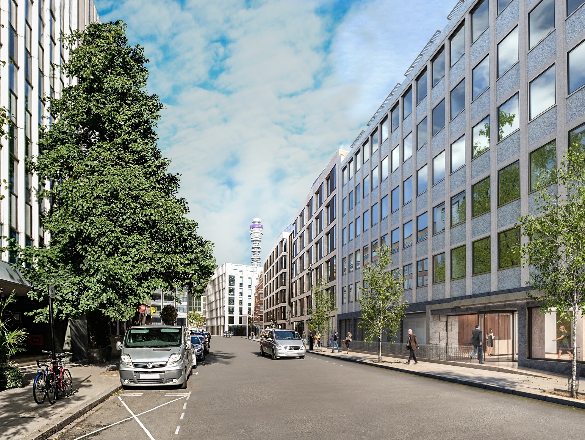Woodland House
Location: Bridgehead, Hessle
Client: Centrica
Architect: Box Architects
Services: MEP
Woodland House is a new build 2 storey, 20,000sq ft building located in Hessle, Hull and is Centrica Storage’s new operational base.
PSH were involved throughout the CAT A&B works of the project.
The project involved energy efficient ventilation heat recovery units and air conditioning, a backup generator and server rooms with N+1 redundancy. In coordination with the architects, PSH included perforated ceiling to avoid additional grilles, acoustic panels and feature lighting to achieve the desired working environment.
PSH included perforated ceiling to avoid additional grilles, acoustic panels and feature lighting to achieve the desired working environment.
Other Commercial Projects
© Copyright 2025 - PSH Consulting Ltd
Website Designed & Developed by LaserLines Creative.